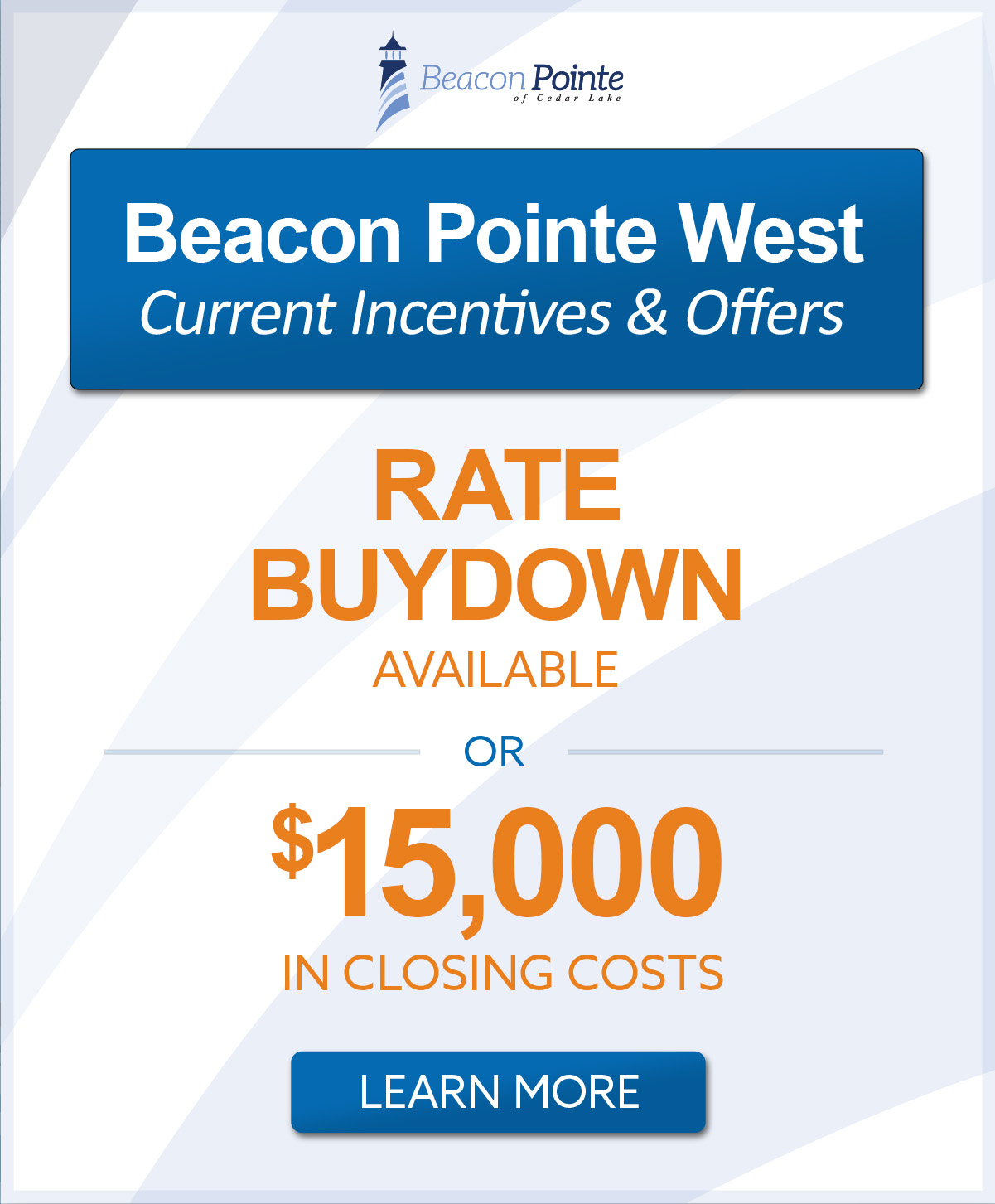Beacon Pointe West - Receive up to $15,000 in Incentives, Low Rates Available!

Beacon Pointe West - Receive up to $15,000 in Incentives, Low Rates Available!
Every item listed below is a standard feature included in the base price of every McFarland Home built in Beacon Pointe West. Often while comparing our homes to those of our competitors, buyers find that two-thirds or more of our standard features are not included & many times not even offered as an upgrade.
Download our free Builder Comparison Checklist to compare our standard features with other builders & help make your decision to purchase a McFarland Home an easy one.
Features |
|---|
| Marvin Essential efficient Low-E insulated glass windows |
| Concrete driveways |
| Professional landscape design with natural border and mulch beds around fresh plantings. |
| Sod in front and side yards, seed in rear yard with entire irrigation system |
| Ice & water shield around entire perimeter of house roof and in all valleys |
| Architectural laminated asphalt roof shingles with continuous ridge roof vent |
| Insulated exterior glass sliding door out rear of home with dual weather stripping and screen |
| 8' in height, dent resistant, 3-layer steel insulated overhead garage door with glass windows; tongue and groove design to prevent air filtration |
| Automatic garage door opener with 2 remote transmitters |
| 2 X 4 exterior wall framing at 16" O.C. |
| 2 X 4 interior wall framing at 16" O.C. |
| Solid framed headers over interior and exterior doors and window openings |
| Post light in front yard by service walk |
Electrical Features |
|---|
| Switched ceiling light opening in all bedrooms, dens and walk-in closets |
| Switched receptacles in Living Room |
| 2 TV or telephone outlet locations anywhere you choose in your home |
| 200 amp electric panel |
Plumbing Features |
|---|
| 5' shower in Master Bath |
| Vanity mirrors are full width of bath vanity cabinets |
| Delta bathroom & kitchen sink faucets |
| 2nd floor laundry room with laundry tub & faucet |
| 2 frost proof hose bibs (exterior faucets) |
| 40 or 50 gallon water heater, per plan |
HVAC Features |
|---|
| 92% High Efficient furnace |
| 13 S.E.E.R. Air Conditioning Unit |
Flooring Features |
|---|
| Laminate flooring in entire foyer, kitchen, dinette, powder room, mudroom & laundry room. Ceramic in full bathrooms. |
| All carpet installed over a 6 pound, 1/2 inch pad |
| Premium grade carpet in a wide variety of colors |
Additional Interior Features |
|---|
| Wood trim closet openings with wood casing instead of drywall wrapped openings |
| Wire shelving on all available walls in closets |
| 4 shelves in linen and pantry closets |
| Homes professionally cleaned prior to move-in with windows cleaned inside and out |
| 3 Lite craftsman style fiberglass front entry door |
| Comprehensive warranty system |
| Granite kitchen countertops & undermount stainless sink |
Download our free Builder Comparison Checklist to compare our standard features with other builders & help make your decision to purchase a McFarland Home an easy one.