Beacon Pointe West - Receive up to $15,000 in Incentives, Low Rates Available!
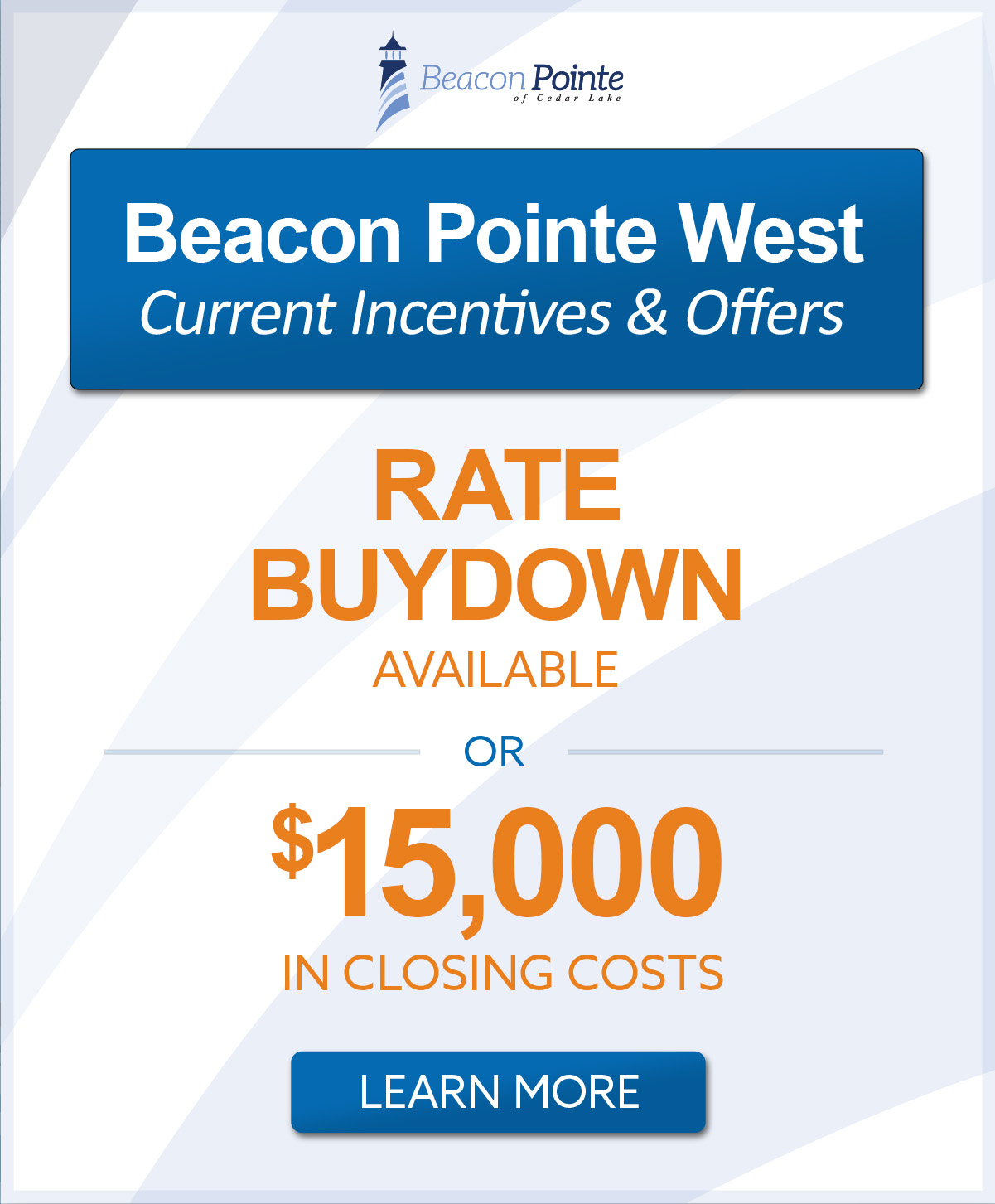
Beacon Pointe West - Receive up to $15,000 in Incentives, Low Rates Available!
Nestled in the serene setting of Cedar Lake, this quaint community offers luxury single family homes. Enjoy the secluded feel the neighborhood offers while still enjoying easy access to Route 41 and close proximity to local shopping and the lake.
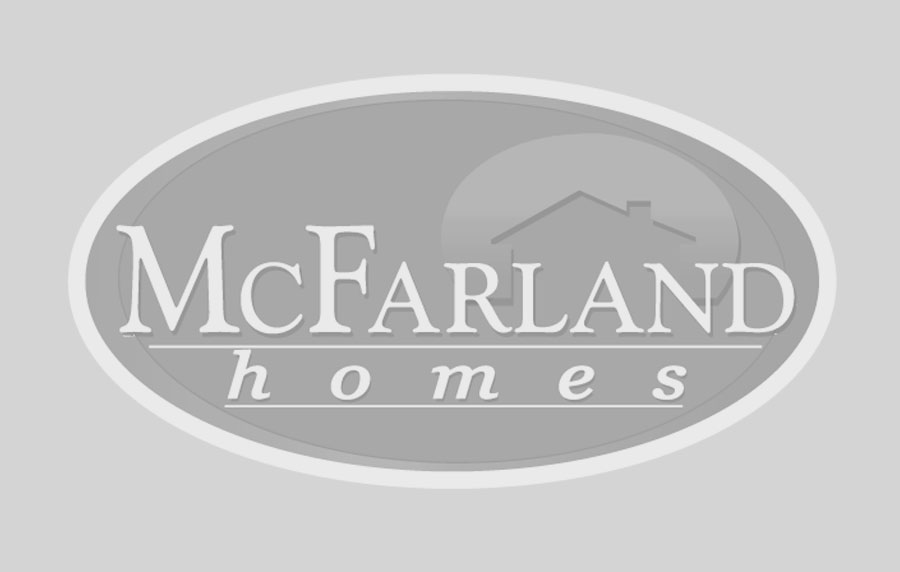
Open concept 3 bedroom ranch
3 bedroom / 2 bath / 1807 Sq.Ft
View Details & Availability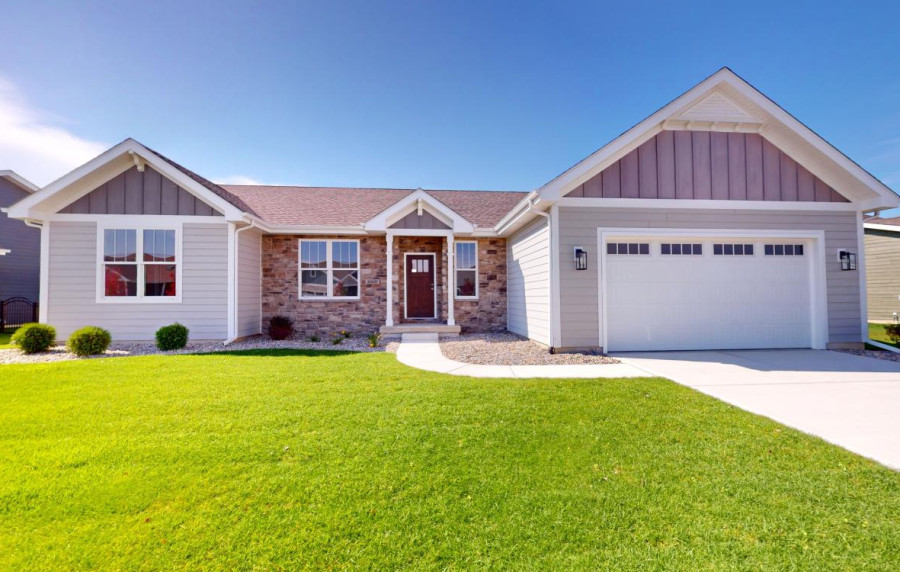
3 bedroom open concept ranch home with main floor laundry
3 bedroom / 2 bath / 1944 Sq. Ft.
View Details & Availability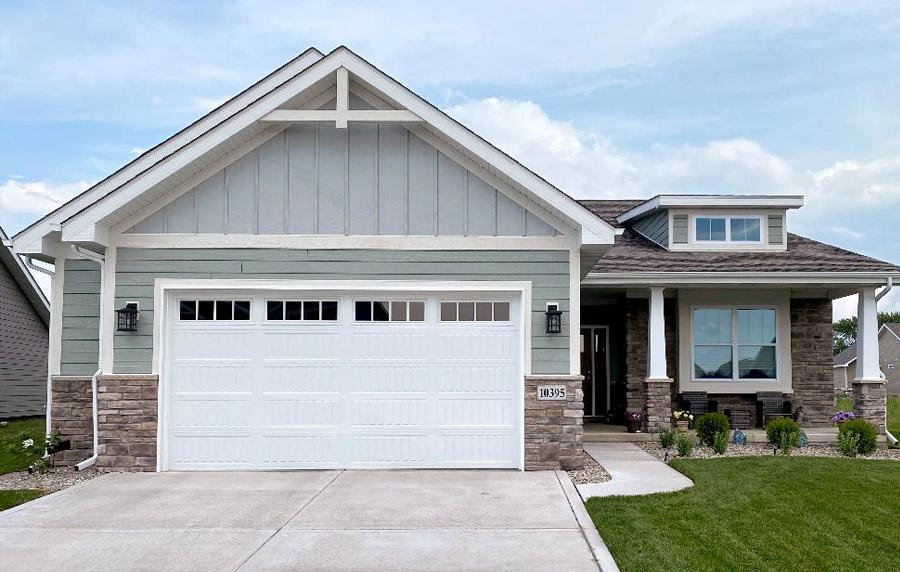
3 bedroom ranch home with a large kitchen and 2½ car garage.
3 bedrooms / 2 baths / 2077 Sq. Ft.
View Details & Availability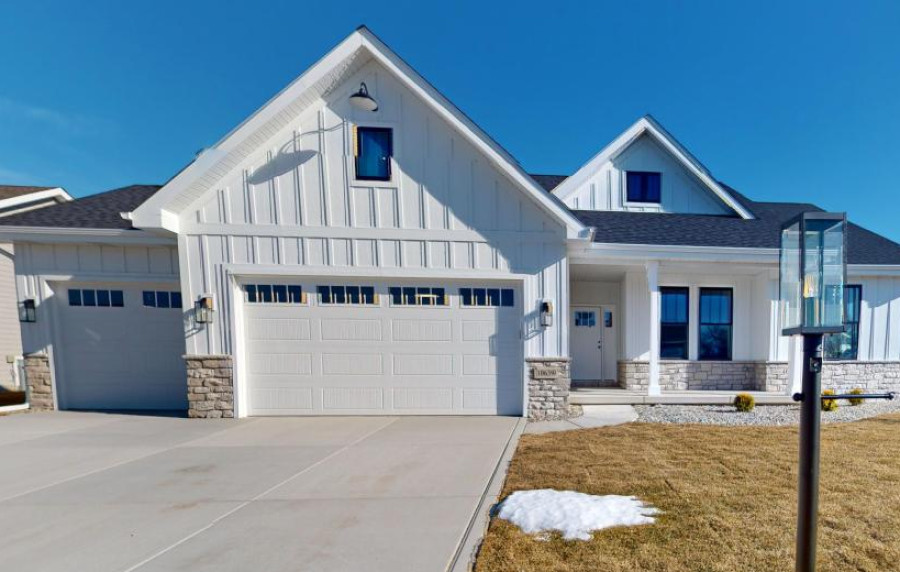
2 bedrooms with a study & covered back patio
2 bedrooms with a study / 2 bath / 2018 SF
View Details & Availability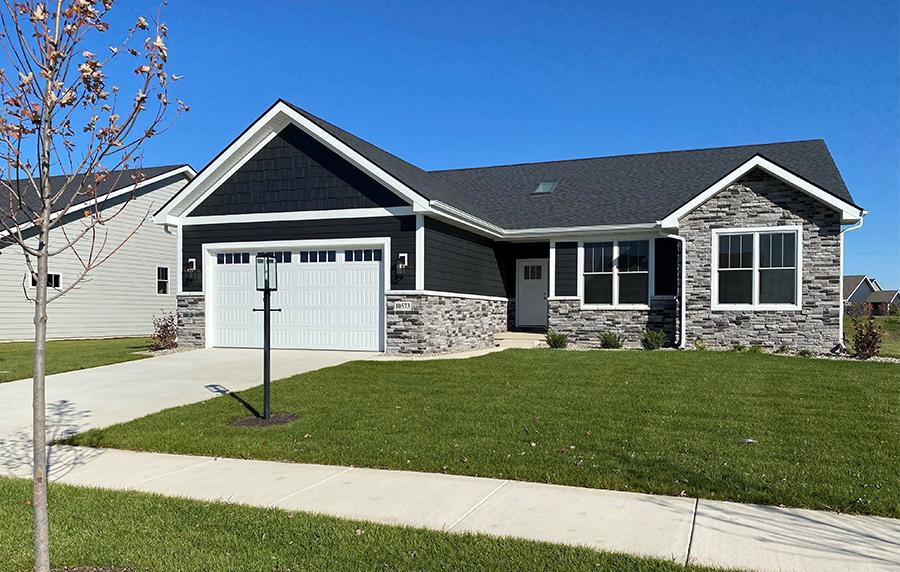
Open concept ranch home with main floor laundry room.
3 bedrooms / 2 baths / 2254 Sq. Ft.
View Details & Availability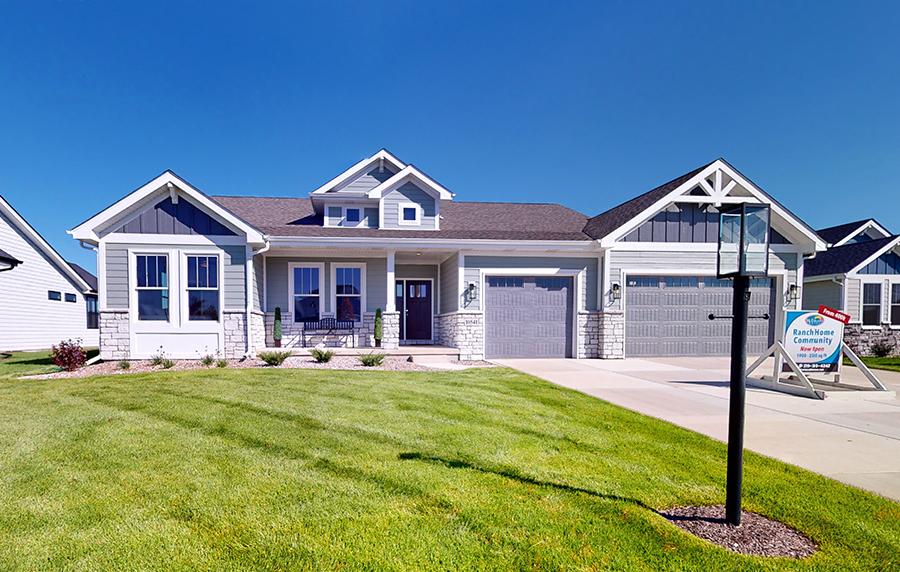
Ranch home with 3 bedrooms and covered back patio.
3 bedrooms / 2 baths / 2319 Sq. Ft.
View Details & Availability
3 bedroom 2 story with loft & upstairs laundry
3 bedroom with a loft / 2.5 baths / 2255 SF
View Details & Availability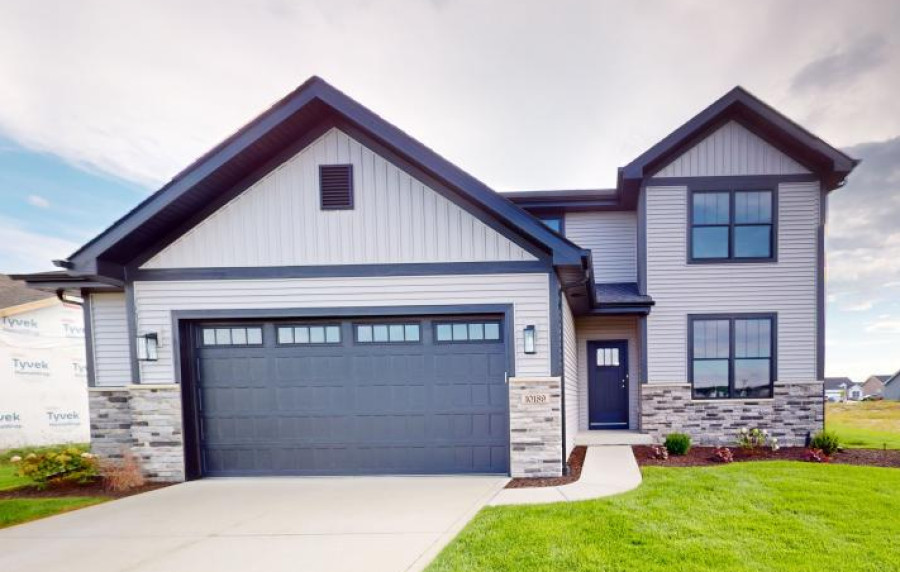
Single Family Home with Open Kitchen Concept and Loft Area or Optional 4th Bedroom.
3 Bedroom / 2.5 bath / 2322 Sq. Ft.
View Details & Availability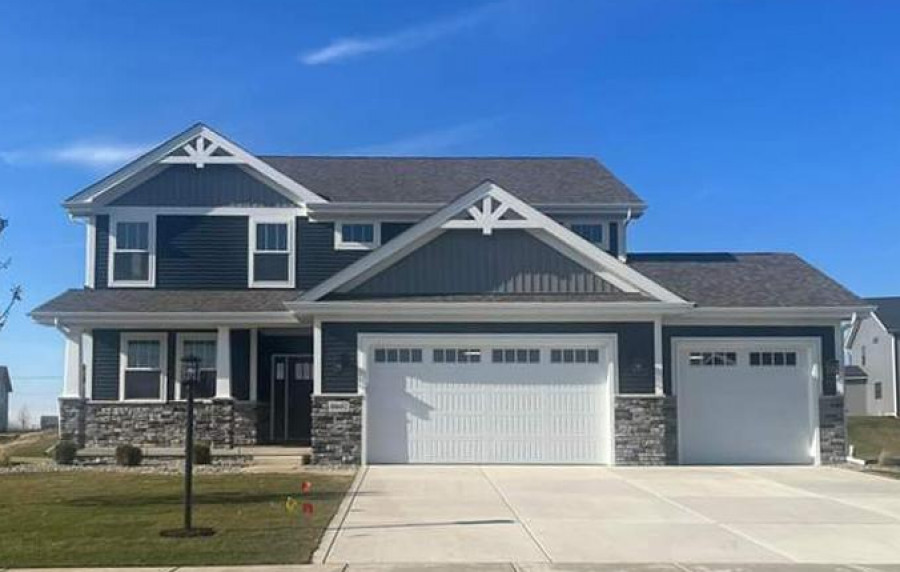
Single Family Home with Private Master Bathroom, Walk-in Closets, and Loft Area or Optional 4th Bedroom.
3 Bedroom / 2.5 Bath / 2508 Sq. Ft.
View Details & Availability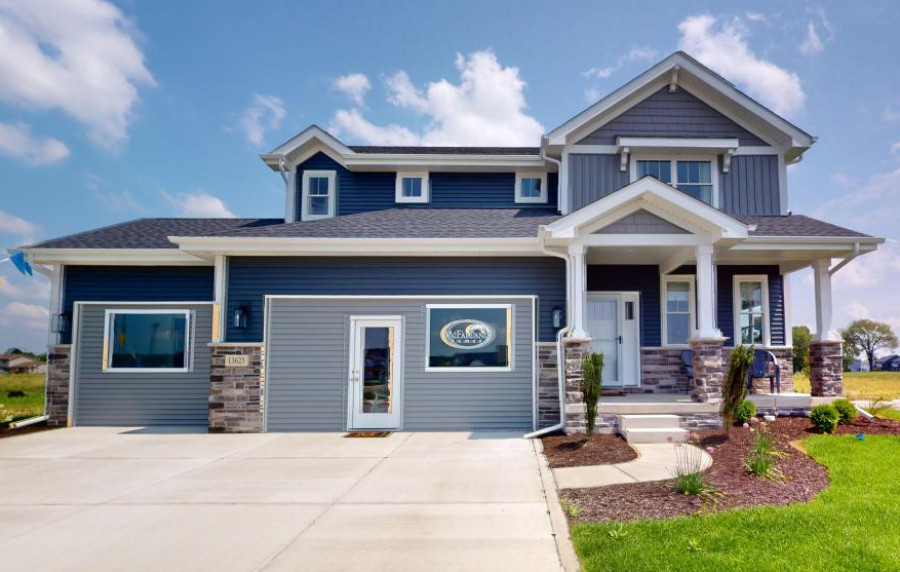
Single Family Home with Spacious Layout, Second Floor Laundry Room, and Loft Area or Optional 4th Bedroom.
3 Bedroom / 2.5 Bath / 2450 Sq. Ft.
View Details & Availability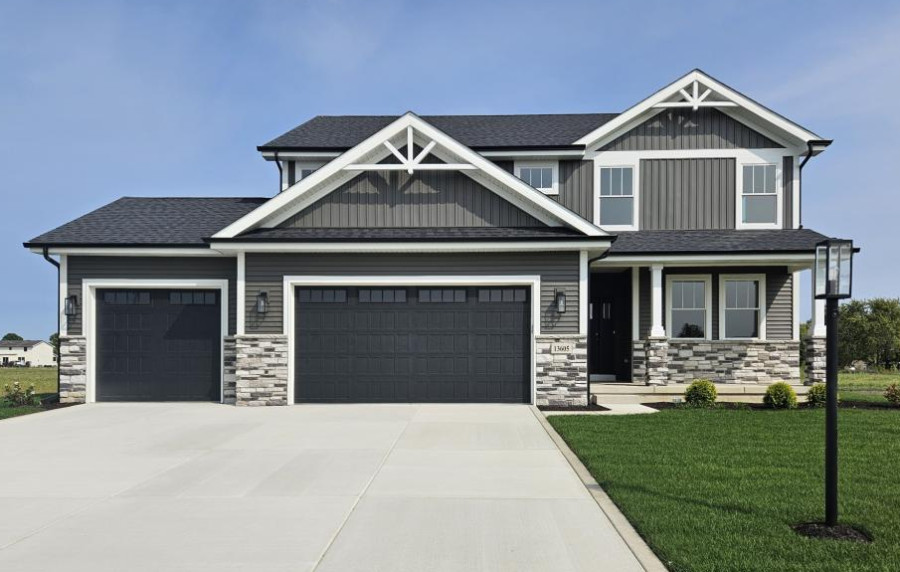
Single Family Home Featuring a Kitchen that Opens Up to a Dinette and Family.
4 Bedroom / 2.5 Bath / 2567 Sq. Ft.
View Details & Availability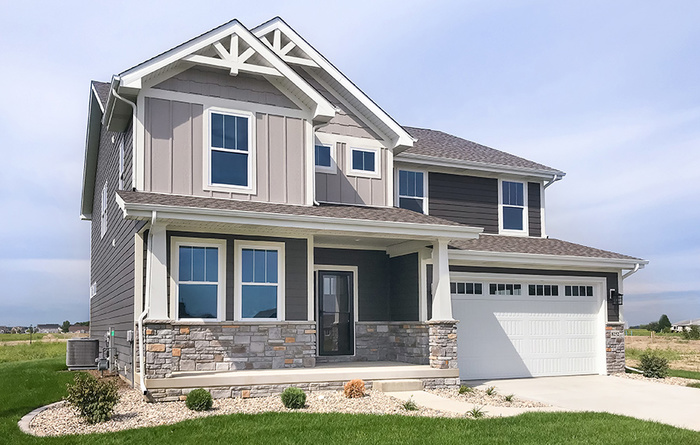
Single Family Homes with Spacious Foor Plans, Open Concept Kitchen and Tandem Third Car Garage Bay.
4 Bedroom / 2.5 Bath / 3017 Sq. Ft.
View Details & Availability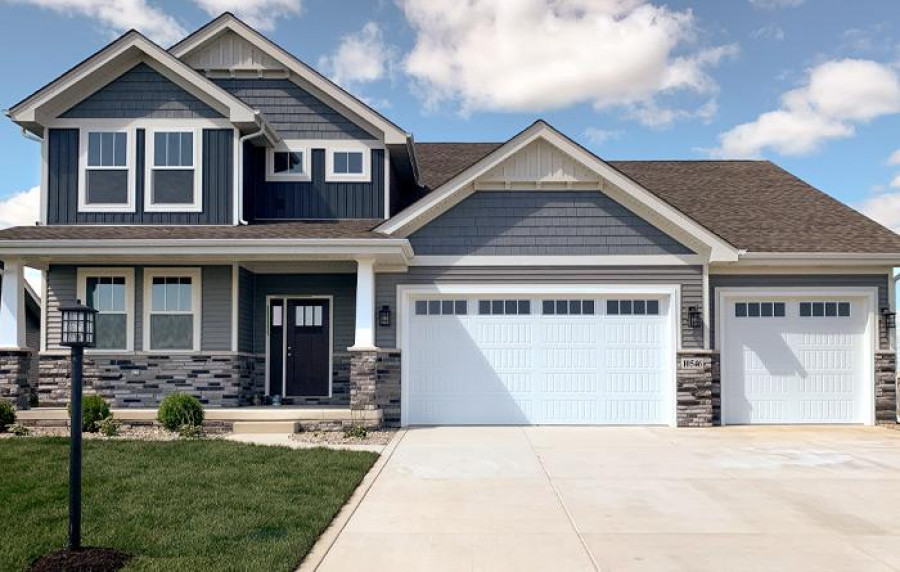
Main floor master with 3 bedrooms and a loft upstairs
4 bedrooms / 2.5 baths / 3085 Sq Ft.
View Details & Availability*All prices on this website are subject to change without notice. Please call for current pricing.
Download our free Builder Comparison Checklist to compare our standard features with other builders & help make your decision to purchase a McFarland Home an easy one.